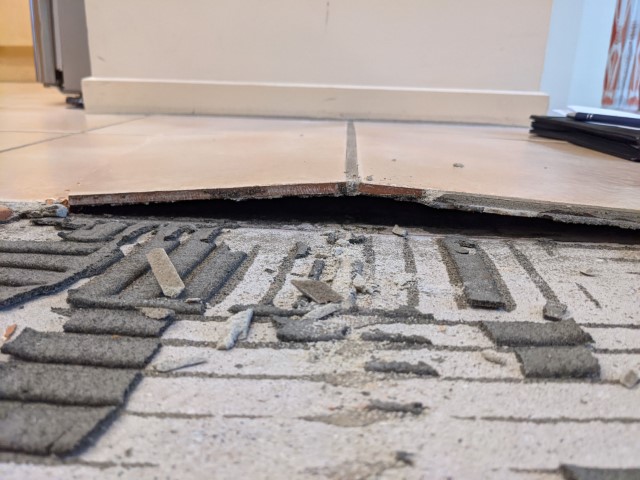What is tile tenting?
Tile tenting is the delamination of floor tiles from the underlying substrate in a tent-like manner as the tiles push up against each other .Tile tenting often with a loud cracking noise from the sudden release of pressure and detachment from the underling floor substrate. Where tile tenting has occurred, the surrounding tiles around the tented tiles as also delaminated from the underlying floor substrate.

What causes tile tenting?
Tile tenting is caused by movement within the floor tiles and the underlying substrate. The movement can be caused by a number of factors including structural movement, thermal expansion of the floor tiles, and deflection of the base. Tile tenting often occurs on dark tiles and where they are most subjected to heat from the exposure to sunlight. Where tile tenting has occurred, it is often found that the floor tile system do not include provision accommodate for movement such as expansion joints.
Without movement provisions, pressure is built up under the tiles as the movement occurs. When the pressure reaches a certain point, the adhesion between the tile and substrate loss allowing the the floor tiles uplift and detach from the underlying substrate. Without adhesion to the substrate, the tiles could easily crack under normal foot traffic loads.
How is tile tenting prevented?
Tile tenting is generally prevented by the installation of movement (expansion) joints. Expansion joints are flexible joints installed within the floor that accommodate for thermal movements. Expansion joints should be provided particularly along all abutting building elements and intermediate spacings across the tiled floor.
In Australia, Australian Standard, AS 3958.1 – Ceramic tiles – Guide to the installation of ceramic tiles provides guidance on the installation of ceramic tiles. The current standard edition (2007) recommends that movement joints be installed at the following locations:
- Structural movement joints – Movement joints should be installed within the bedding and tiles along the structural movement joints of the base to accommodate for anticipated structural movement.
- Intermediate movement joints –Movement joints should be installed intermediately at 4.5m centres or at locations where stress might be reasonably be expected. For internal floors, the spacing of the movement joint should not exceed 9m or 6m for floors subjected to sunlight. For external floors, the spacing of the movement joint should not exceed 4.5m to accommodate for deflection of the base.
- Perimeter joints – Movement joints should be installed where the tiles abuts restraining surfaces such as perimeter walls, columns, curbs and plant fixed to the base.

